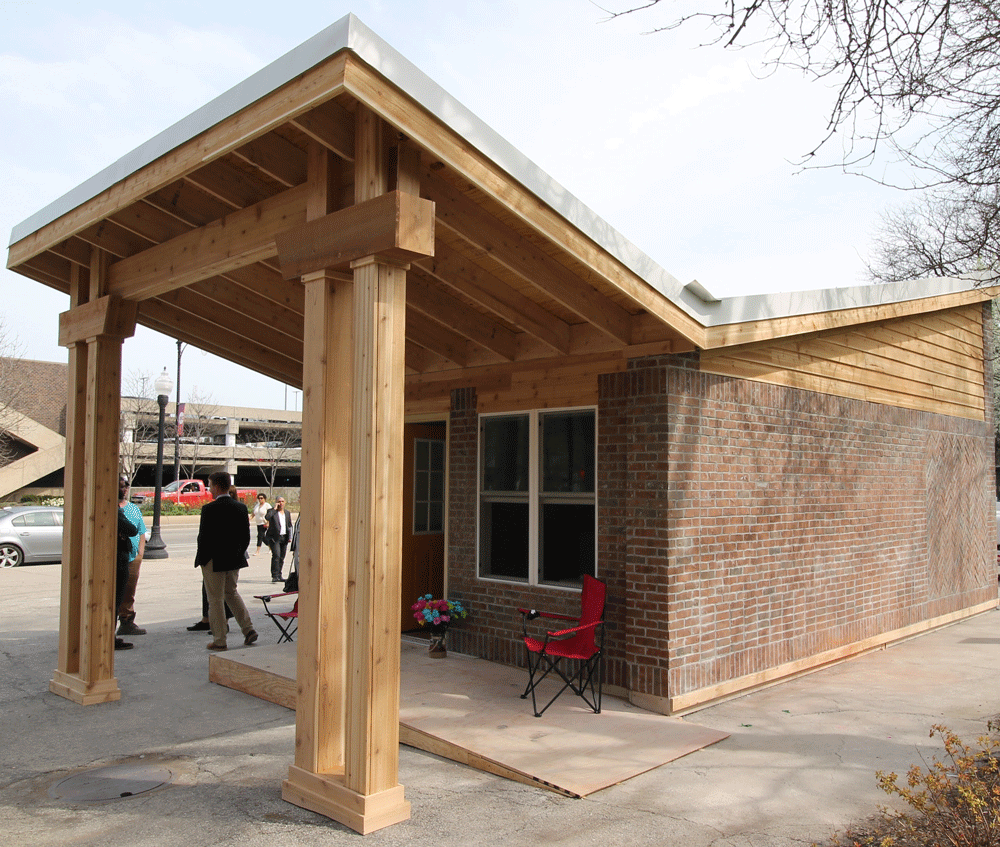The architects' rendering of their tiny houses.
This Teeny, Tiny House Takes on a Big Problem
An award-winning prototype shows one idea to help the homeless.
BY TROY DOUGLAS PIEPER
Tiny homes have enjoyed a recent resurgence, complete with dedicated DIY blogs and cable TV reality shows. But can the philosophy behind something often dismissed as kitschy or twee solve a serious problem like youth homelessness?
That was a question posed at this week’s Tiny Home Summit at the University of Illinois at Chicago. Leading up to the summit, the American Institute of Architects Chicago held a design competition for concept homes smaller than 350 square feet that could help homeless youth rebuild their lives.
Three Chicago architects—Marty Sandberg, Terry Howell, and Lon Stousland—won first place for their design, “A House to Live in,” and this week they built a prototype on the UIC campus. The cost, amazingly, rang in just under $25,000.
It truly is tiny: only 336 square feet—less than two standard parking spots and costing only $73 per square foot to construct.
PHOTO: TERRY HOWELL
Functional storage cubbies double as decorative accents — and as steps to the overhead storage space.
PHOTO: TERRY HOWELL
These cubbies double as a partition between sleeping and living space. The architects wanted to separate the two to provide a sense of privacy for those who wouldn’t otherwise be accustomed to it.
PHOTO: TERRY HOWELL
Not a bad bathroom for a tiny abode.
PHOTO: TERRY HOWELL
Every good home needs a Chicago flag.
PHOTO: TERRY HOWELL
It’s a short trip from the bathroom to the bed.
PHOTO: TERRY HOWELL
The view from the overhead storage space highlights the home’s sloped ceiling. The architects used this and natural light to make 336 square feet feel surprisingly spacious.
PHOTO: TERRY HOWELL
A little bit of nice woodwork goes a long way with a dwelling so small.
PHOTO: TERRY HOWELL
The front door matches the interior highlights.
PHOTO: TERRY HOWELL
Even tiny houses can have brickwork.
PHOTO: TERRY HOWELL
Contest winners Marty Sandberg, Terry Howell, and Lon Stousland met at the University of Notre Dame School of Architecture.
PHOTO: TERRY HOWELL












