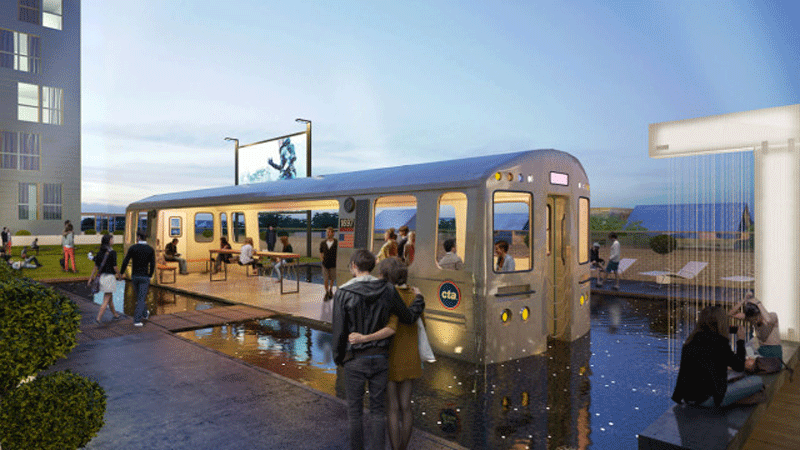WHAT THE “L” IS TRANSIT-ORIENTED DEVELOPMENT?
BRININSTOOL + LYNCH’S LOGAN SQUARE HOUSING INSPIRES HUMAN-POWERED TRANSIT
By Troy Pieper
Clearly I couldn’t resist this headline’s pun, but what’s truly alluring is the notion of development centered on alternatives to cars. “In the past, a developer would show the site and ask, ‘How many cars can we get on it?’ Now we start with the people, which is what it should have been all along,” David Brininstool, AIA, said. His firm, Brininstool + Lynch Architects, is behind “L” — a housing development that will be Chicago’s “third example of transit-oriented design,” he said.
A hot topic in urban planning and development, transit oriented design (TOD) simply means development around a train system, as defined by the Transit Oriented Development Institute. “L” is across the street from Chicago’s Blue Line tracks and one block from the California station in Chicago’s Logan Square neighborhood. But in “L’”s case, TOD means something slightly different from the traditional condo design — like choosing a site proximal not only to the “L” train system, but also to the most heavily trafficked bicycle route in the entire city: Milwaukee Avenue.
The six-story, mixed-use “L” will have parking spots, but it also has what Brininstool claims is the largest bike storage room in the city, with space for 200 bikes. Unlike many bike rooms, this one has its own door on Milwaukee so residents needn’t drag their rides through hallways or up stairs. In “L’”s Bike Kitchen, those same residents will be able to wash their bikes, do light maintenance and have access to a vending machine filled with bicycling accessories.
In a more light-hearted nod to the train, “L” will feature a 1,200-square-foot common outdoor area centered on a decommissioned “L” train car. The car will be retrofitted to be a sort-of pavilion spanning a water feature. They have a vision that’s a little different than other developers: “They’re very design-conscious,” said Brininstool of developers Property Markets Group (PMG). “Usually design doesn’t lead, but they see that design creates value.”
The building’s façade attempts to reinterpret the masonry construction typical of Chicago’s residential developments, with modular terra-cotta and metal siding defining its envelope. Its horizontal lines will be broken up by offset planes and alternating window fenestrations.
In addition to its design, the company plans to give the LEED-certified building a few flourishes, according to Brininstool. PMG plans to turn “L’”s hallways into an art gallery complete with curators, rotating pieces and works of art for sale. In the common area, residents will be able to grow food in small plots, community-garden-style.
“L’”s design is characteristic both of TOD and of a boom in residential development in Logan Square meant to attract young urban professionals. Developments like “L” enable a commuting lifestyle that is alternative to some other residential housing in neighborhoods where the use of a car is seen by many as a necessity. It also reflects demographic and lifestyle changes that are swiftly transforming the Logan Square neighborhood.

